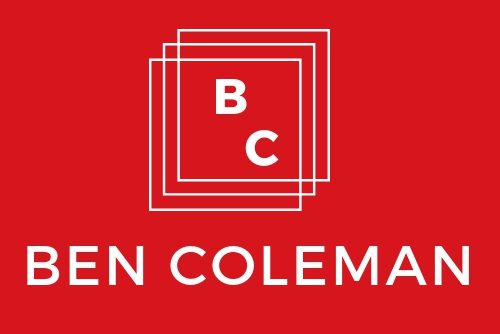

Stereotomic as an architectural element is the technique of designing a solid space juxtaposed with a void space. The emphasis was placed on experiencing the thickness of a space as one would go through the voids of the building/space. My project was an “X” shaped building that contained a central staircase that would take one through the thickness of where the “X” meets and into one of 4 slim hallways. These hallways all share a sliver of natural light from the outside to act as not only a window but the only form of light within this rather dark and enclosed second floor.